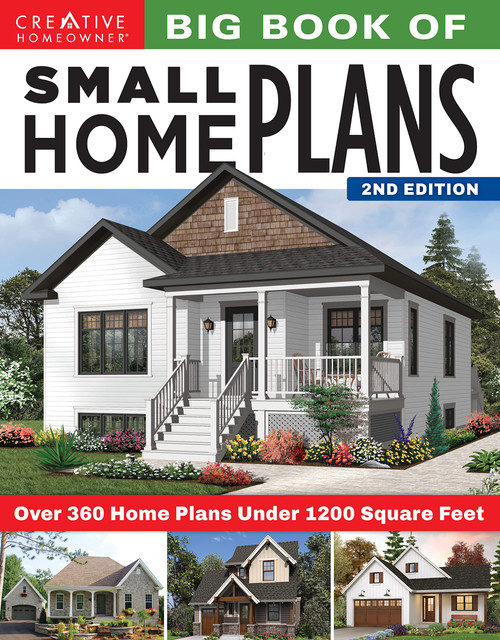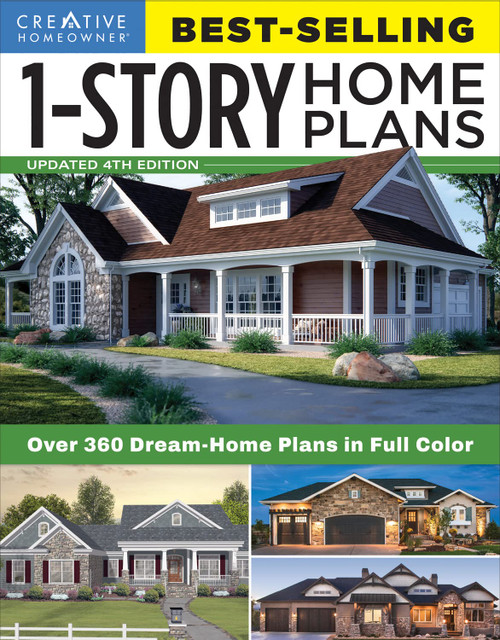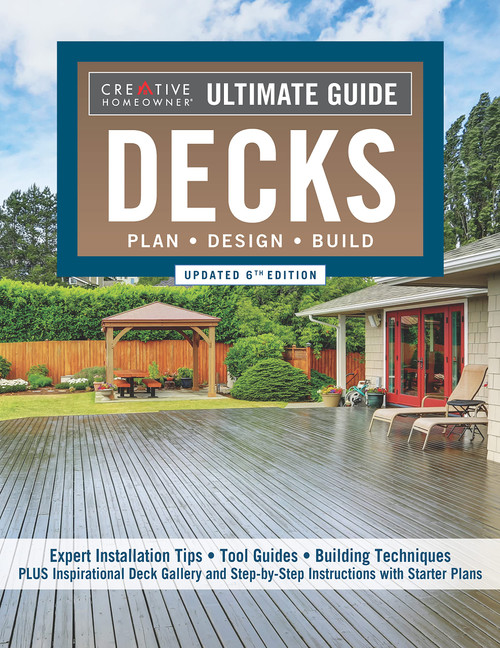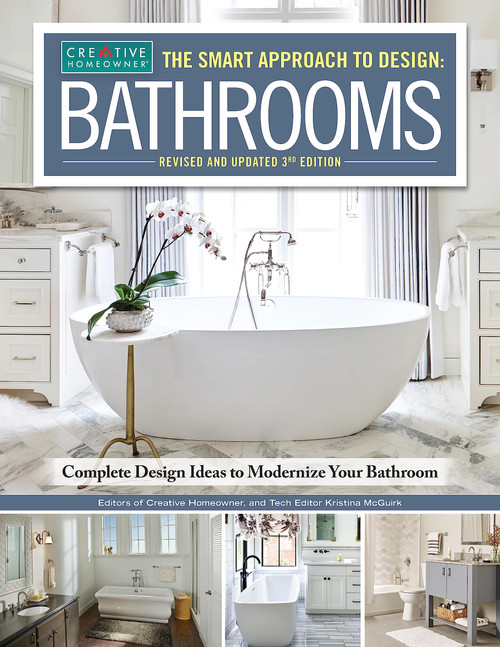Select from a catalog of expertly prepared plans for building small homesall 1,200 square feet or less! Over 360 plans to select from for building a variety of small homes 1,200 square feet or smaller Easy-to-follow construction blueprints and materials lists are available for each project to ensure success Variety of plans including cabins, cottages, small homes, and tiny houses in Craftsman, Country, Contemporary, and Traditional styles Includes helpful advice on rightsizing your home, and maximizing your living space with organization, decorating, and storage solutions Practical do-it-yourself guide helps save money, making planning and cost estimating easier when building the small home of your dreams Build the small home of your dreams by doing all or part of the work yourself! Smaller homes are growing in popularity as more of us decide to live simpler yet fuller lives with less square footage, less responsibility, and less stuff. Smaller homes can also provide substantial savings in tax, building, heating, maintenance, and repair costs, with reduced ecological impact. This practical do-it-yourself guide will help you make your dreams a reality. Whether you're looking to build a cabin, cottage, small home, or tiny house, you're sure to find the ideal small home with the features that will fit your lifestyle inside Big Book of Small Home Plans, 2nd Edition. Select from an extensive catalog of more than 360 of today's best small home designsincluding 140 new plans in this updated editionprepared by expert architects and designers, for building a variety of small homes under 1,200 square feet. Easy-to-follow construction blueprints and materials lists are available to purchase for each plan, with the option to customize your plan. Construction blueprints are available in both print and digital formats. This updated edition features revisions to the plans and new plans by new designers with new photography. This 288-page book is also packed with advice for right-sizing your house while maximizing your living space, with useful tips on small home organizing, decorating, and smart storage. With the Design America 3D app, you can even view your dream home on your lot, from any angle. Discover, envision, and build the small home of your dreams! Choosing a new house design is exciting but can be a difficult task. The Big Book of Small Home Plans makes it easy with small home designs for everyone, with all the amenities and features homeowners are looking for in a new home. Start your search right now for the perfect small home, with Big Book of Small Home Plans, 2nd Edition!
Big Book of Small Home Plans, 2nd Edition: Over 360 Home Plans Under 1200 Square Feet (Creative Homeowner) Cabins, Cottages, Tiny Houses, and How to Maximize Your Space with Organizing and Decorating
MSRP:
Was:
Now:
$17.30 - $23.89
(You save
)
(No reviews yet)
Write a Review

Write a Review

Big Book of Small Home Plans, 2nd Edition: Over 360 Home Plans Under 1200 Square Feet (Creative Homeowner) Cabins, Cottages, Tiny Houses, and How to Maximize Your Space with Organizing and Decorating
- SKU:
- UPC:
- 9781580118699
- Maximum Purchase:
- 2 units
- Binding:
- Paperback
- Publication Date:
- 9/7/2021
- Author:
- Design America Inc.
- Language:
- English: Published; English: Original Language; English
- Edition:
- 2nd
- Pages:
- 288

Design Originals
Best-Selling 1-Story Home Plans, Updated 4th Edition: Over 360 Dream-Home Plans in Full Color (Creative Homeowner) Craftsman, Country, Contemporary, and Traditional Designs with 250+ Color Photos
MSRP:
Was:
Now:
$14.53 - $29.04

Creative Homeowner
Ultimate Book of Modern Farmhouse Plans: 350 Illustrated Designs (Creative Homeowner) Catalog of Home Plans, plus Guidance on Modern Decorating, Functional Rooms, Outdoor Living, Kitchens, and More
MSRP:
Was:
Now:
$21.15 - $29.04

Creative Homeowner
Southeast Home Landscaping, Fourth Edition: 54 Landscape Designs with 200+ Plants & Flowers for Your Region (Creative Homeowner) Plans, Ideas, and Outdoor DIY for AL, FL, GA, MS, NC, SC, and TN
MSRP:
Was:
Now:
$28.08 - $33.42

NOLO
Saving the Family Cottage: Creative Ways to Preserve Your Cottage, Cabin, Camp, or Vacation Home for Future Generations
MSRP:
Was:
Now:
$26.52 - $35.14

Creative Homeowner
Ultimate Guide: Decks, Updated 6th Edition: Plan, Design, Build (Creative Homeowner) DIY Your Own Deck - Expert Installation Tips, Building Techniques, Step-by-Step Instructions, and Over 700 Photos
MSRP:
Was:
Now:
$24.07 - $31.04

Creative Homeowner
Smart Approach to Design: Bathrooms, Revised and Updated 3rd Edition: Complete Design Ideas to Modernize Your Bathroom (Creative Homeowner) Design and Plan Every Aspect of Your Dream Project
MSRP:
Was:
Now:
$20.39 - $28.18
!



