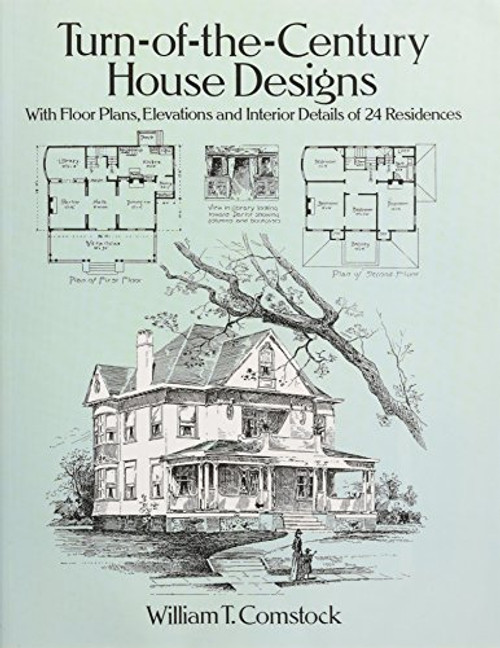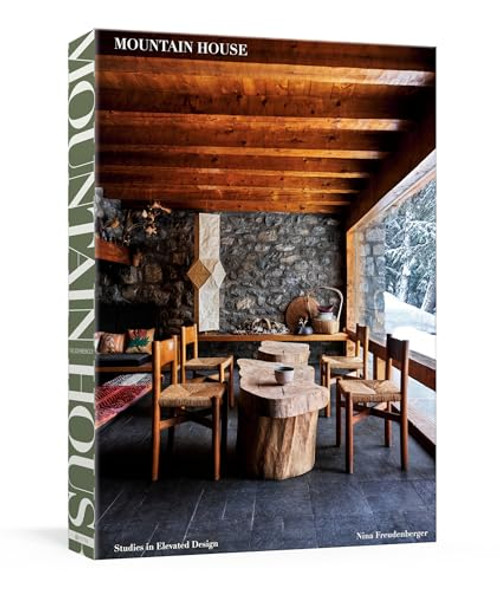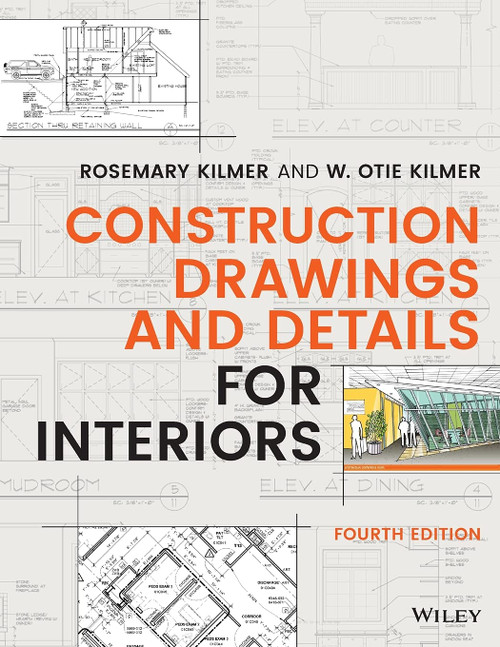This inexpensive archive of handsome turn-of-the-century designs reprinted directly from a rare late Victorian volume contains plans for a variety of suburban and country homes that are both aesthetically appealing and moderate in cost. Included are plans for 24 cottages and houses in a wide range of styles, among them Queen Anne, Eastlake, and Colonial. Over 130 illustrations floor plans, elevations, perspective views, and more enhance the text, which is further supplemented by two informative and useful articles: "Suggestions on House Building," by A. W. Cobb, describes the process of building a home, from the first sketches offered by the architect to his client, to property selection, scale drawings, and details of construction. How to Plumb a Suburban House, by Leonard D. Hosford, provided the late Victorian era homeowner with valuable advice about sewage disposal. Restorers of old houses, preservationists, and students of American architectural history will welcome this treasury of authentic century-old plans and details. Students of social history will also find it an excellent reference.
Turn-of-the-Century House Designs: With Floor Plans, Elevations and Interior Details of 24 Residences (Dover Architecture)
Dover Publications
$17.85 - $22.34
- UPC:
- 9780486281865
- Maximum Purchase:
- 2 units
- Binding:
- Paperback
- Publication Date:
- 9/9/1994
- Release Date:
- 9/9/1994
- Author:
- Comstock, William T.
- Language:
- English: Published; English: Original Language; English
- Pages:
- 96












